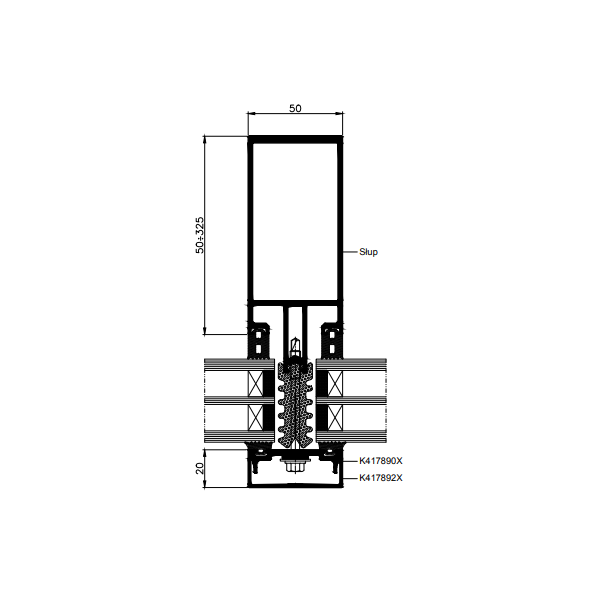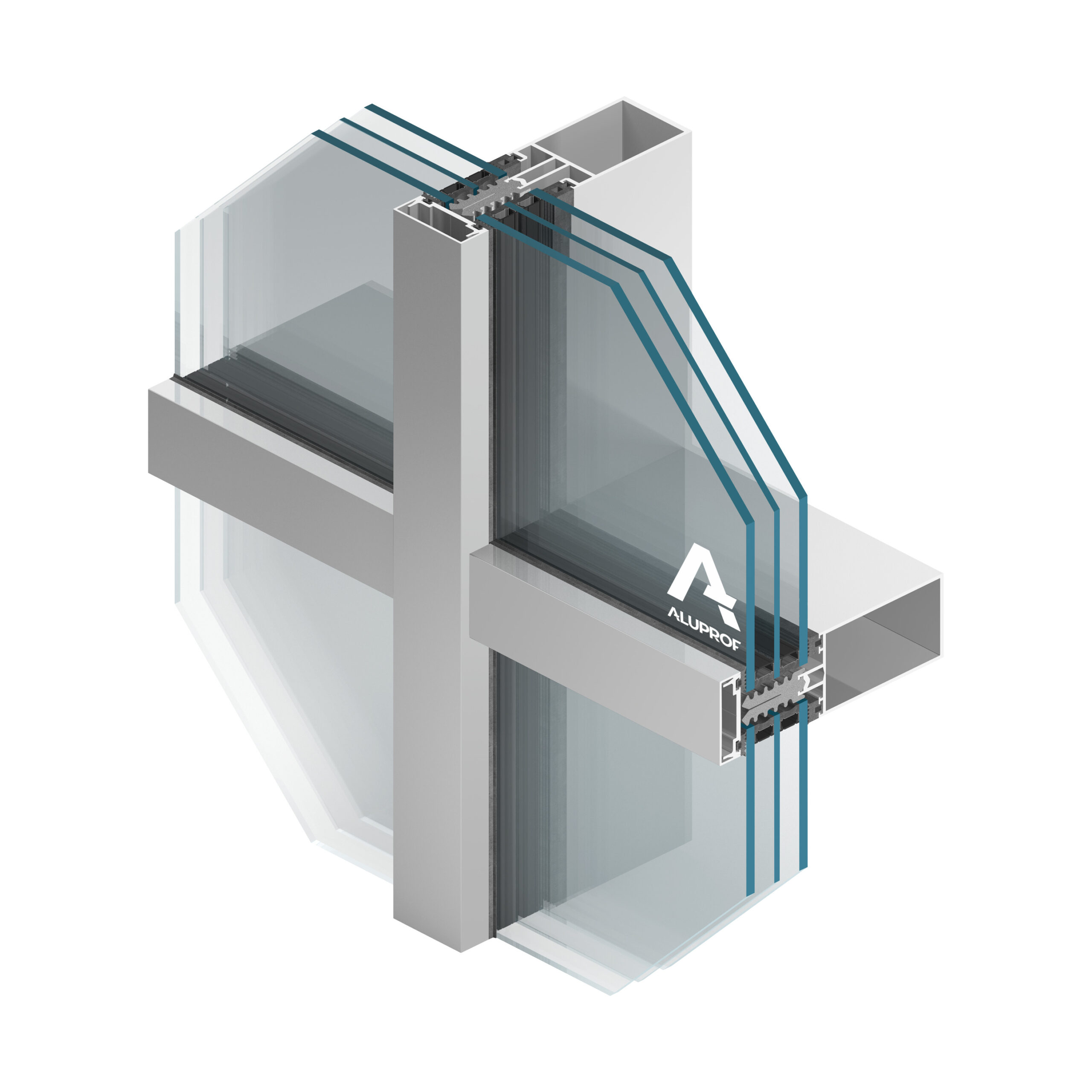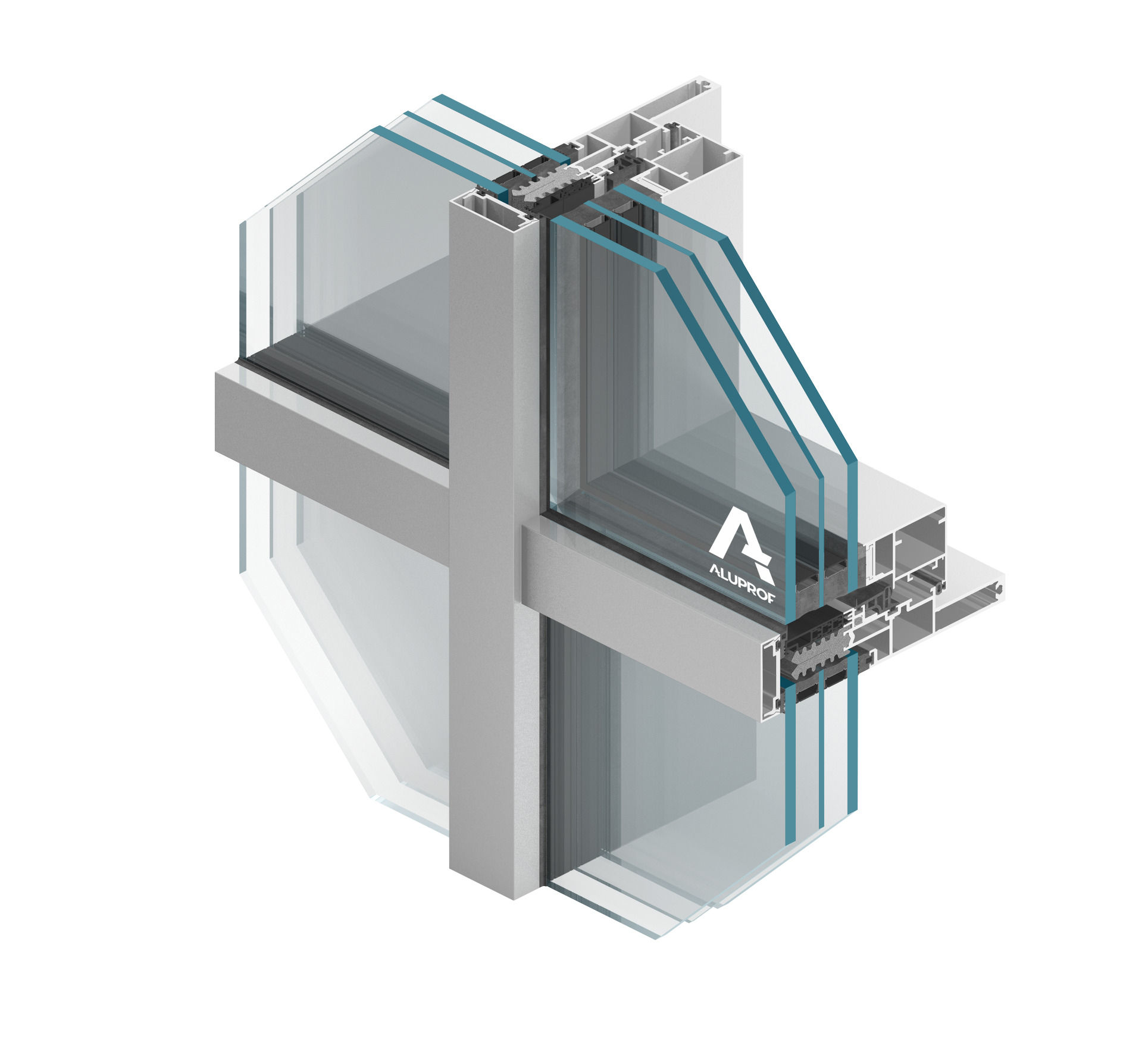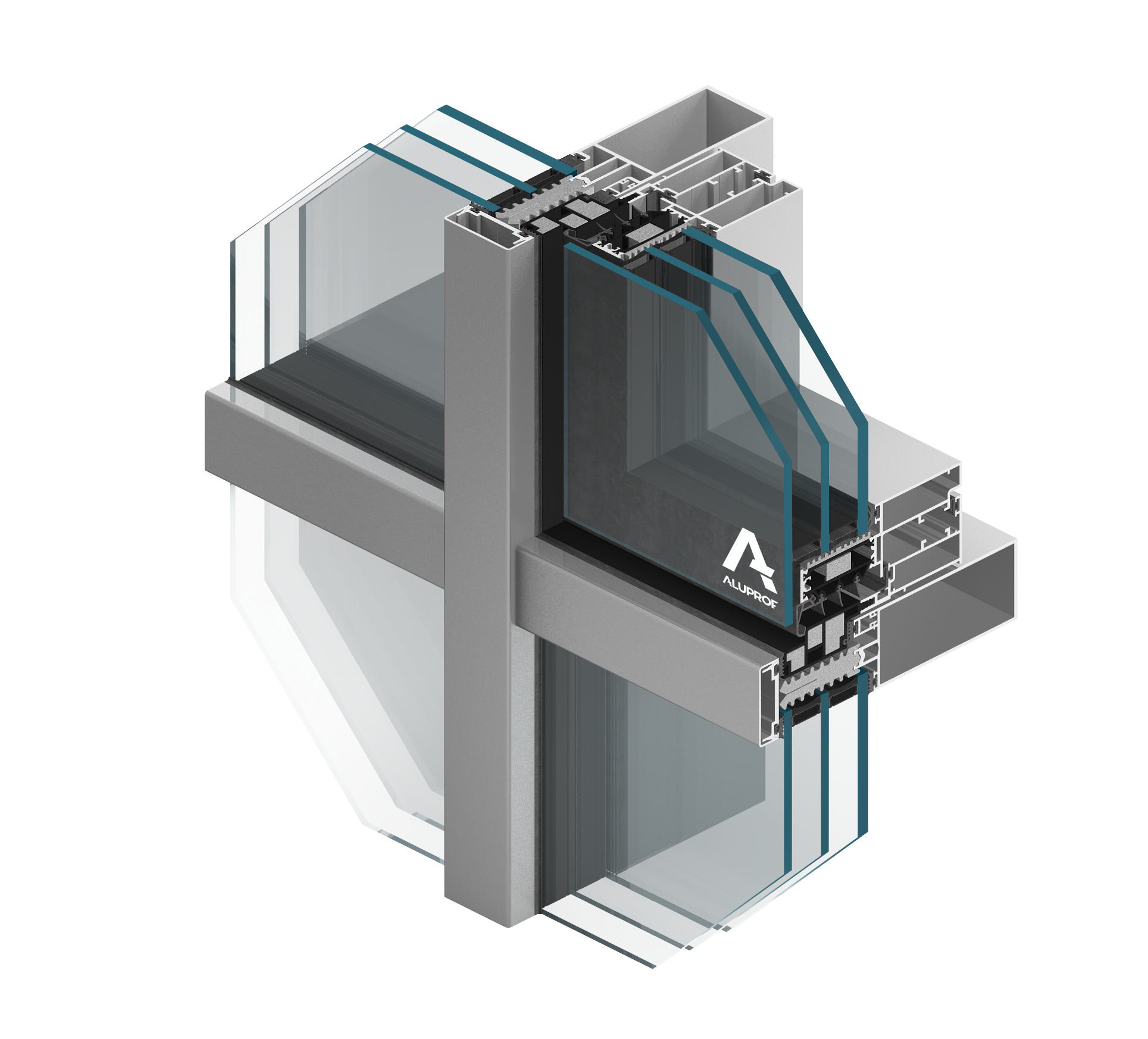Aluprof SR-50N HI+
The MB-SR50N HI+ mullion and transom façade system has been designed to construct lightweight curtain walls of a hanging and filling type as well as roofs, skylights and other spatial constructions.
This system allows façades to be constructed with visible narrow dividing lines while ensuring the durability and strength of the structure. The wide offer of profiles enables the architects and designers to realize even the most enterprising ideas for aluminum and glass structures. To obtain the optimum thermal and acoustic insulation and facilitate mounting in the MB-SR50N HI+ system façade, the PE insulator was used, as it provides a very good thermal insulation ((Uf) from 0,59 W/m2K) and its shape ensures proper screw driving when glazing the façade.
As regards the opening elements in “HI”-type façades with improved thermal insulation, the use of windows and doors with improved thermal insulation in MB-86 Aero system is especially recommended.
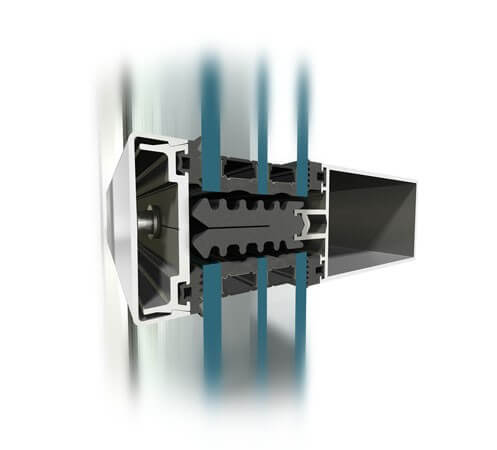
SR-50N HI+ - key benefits:
- Aestetic curtain wall varieties and a number of lining profiles of various shapes providing multiple curtain wall appearances
- Angle joints enabling the free shaping of aluminium structures
- A large choice of curtain wall opening elements: windows and doors of various types, including skylight windows and windows integrated with the curtain wall, as well as tilt and parallel opening MB-SR50N OW windows
TECHNICAL PARAMETERS OF THE SYSTEM:
- Air infiltration: AE (1050 Pa), EN 12153:2004; EN 12152:2004
- Watertightness: RE 1200 Pa, EN 12155:2004; EN 12154:2004
- Wind load resistance: 2400 Pa, EN 12179:2004, EN 13116:2004
- Impact resistance: I5/E5, EN 14019
- Fire resistance: may be produced in EI 30 and EI 60 version
- Thermal insulation Uf: from 0,59 W/m2K
Features that affect the functionality and aesthetics of MB-SR50N HI+ façades:
- mullions and transoms with “sharp” edges allowing the construction of a curtain wall supporting structures with the appearance of a uniform truss
- angle joints enabling the free shaping of aluminum structures
- aesthetic curtain wall varieties and a number of lining profiles of various shapes providing multiple curtain wall appearances
- a large choice of curtain wall opening elements: windows and doors of various types, including skylight windows and windows integrated with the curtain wall, as well as tilt and parallel opening MB-SR50N OW windows
- a wide glazing range (also two- and three-chamber) with the availability of insulators and accessories allowing a high level of curtain wall thermal insulation
- heavy-duty façade consoles, adapted to the maximum weights of infills that can be used with this system.
Reconal Contact
We will answer any questions, provide a quote, and also conduct an audit of your project. Contact us!
