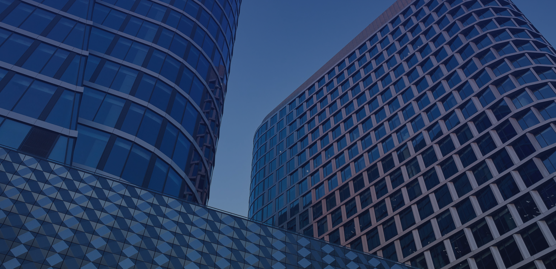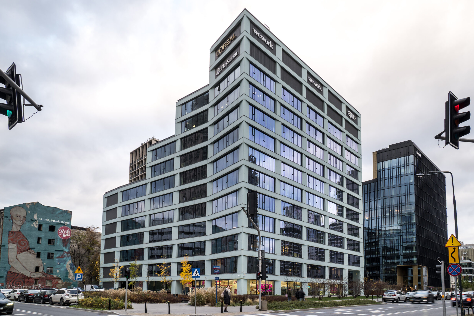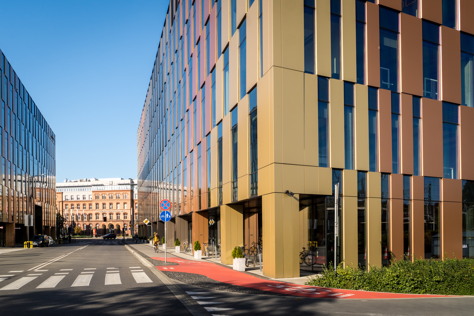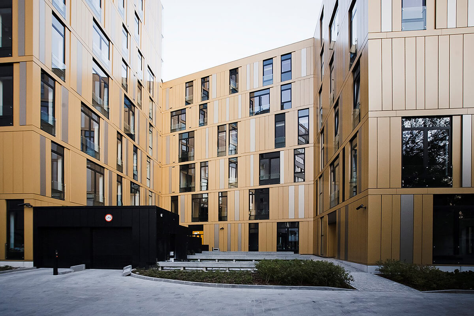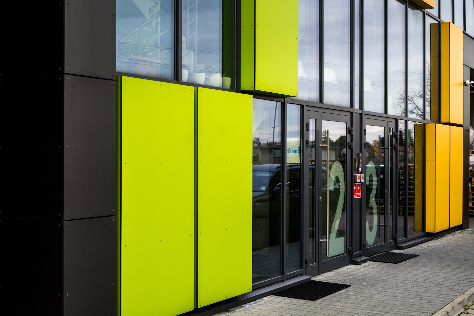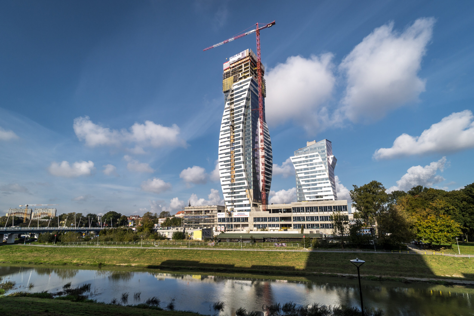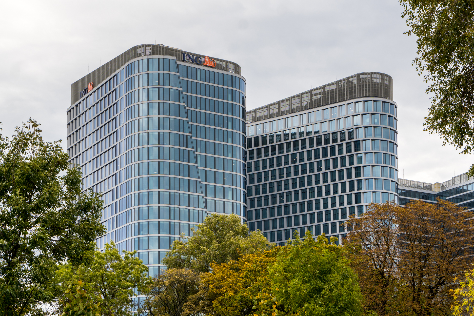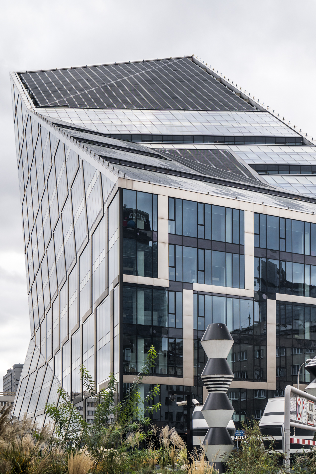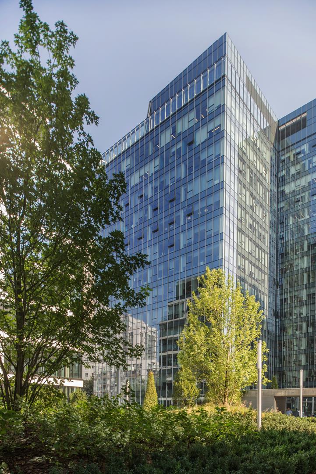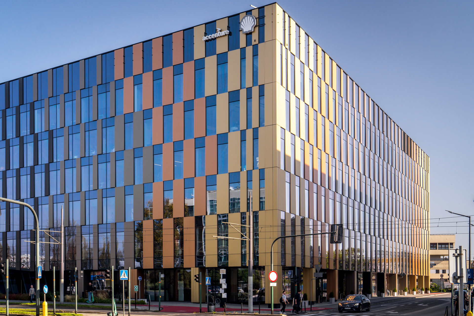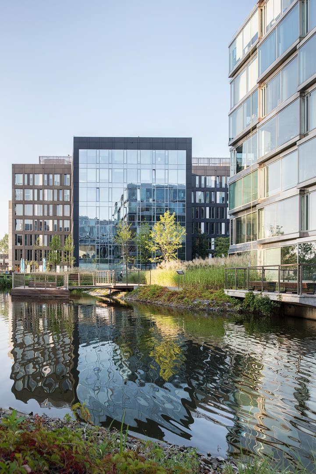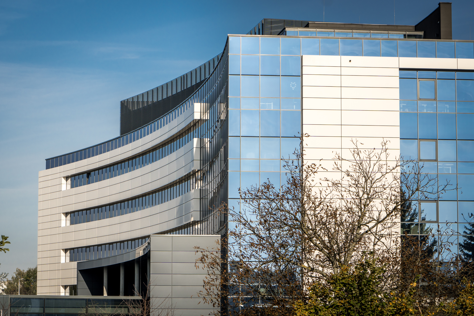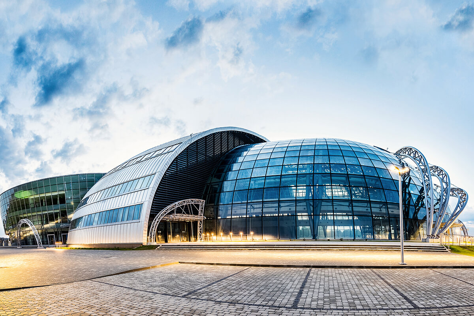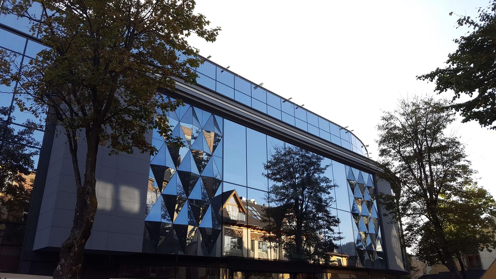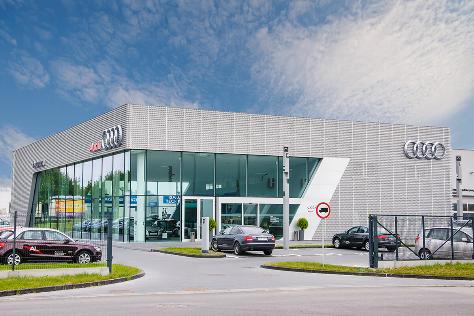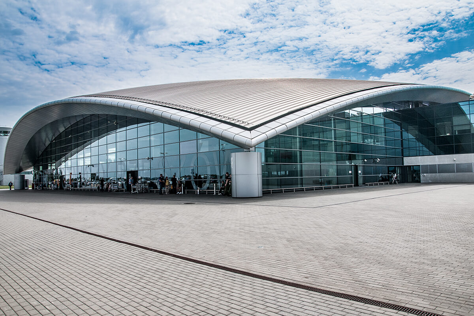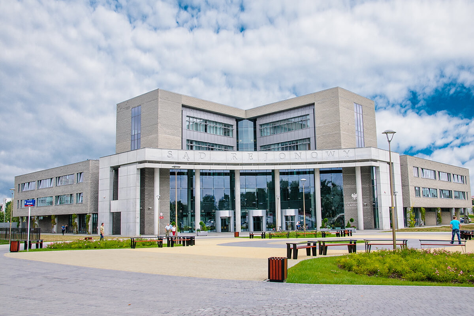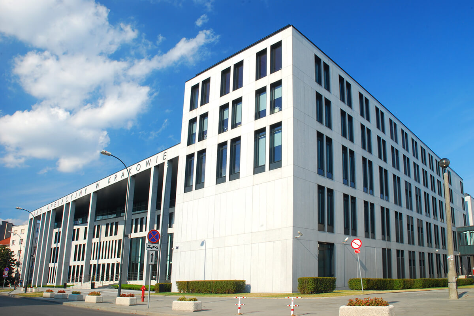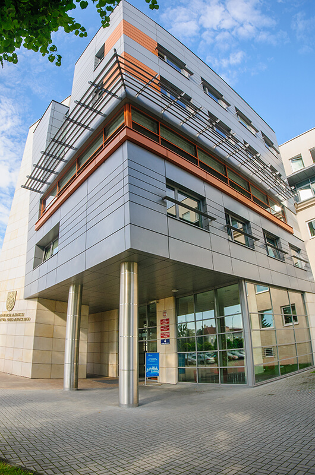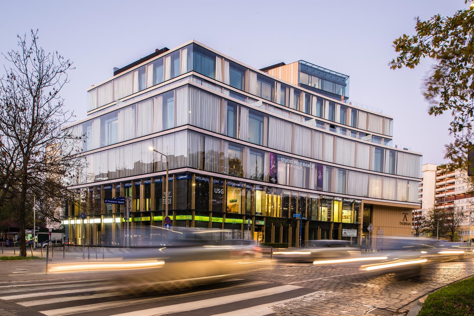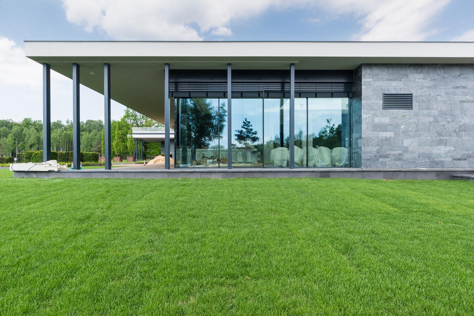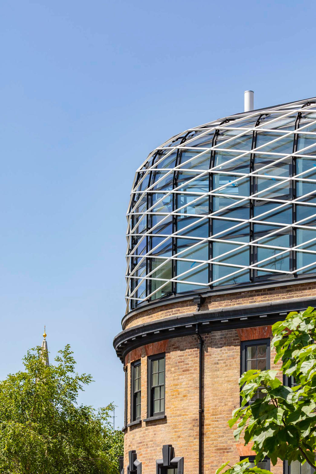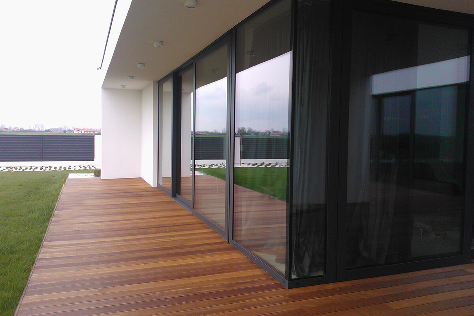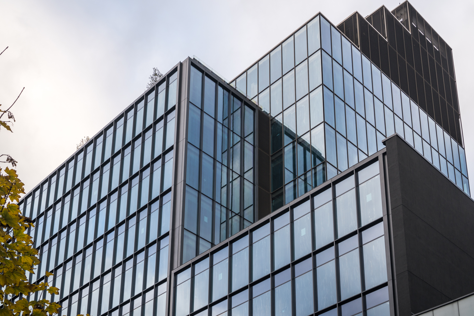
Reconal's main products
Examples of projects
Wide range of products, various aluminum systems and technical solutions
Professional team of engineers and collaborating workshops
Modern CNC machine park
Assembly team with years of experience gained both nationally and internationally

Our services
Reconal is proud to be recognized as the innovative leader in glass, metal and aluminum manufacturing and installation services. We adhere to the highest standards of safety and reliability, guaranteed by over 30 years experience on the market.
We provide exceptional service, unbeatable Value and unparalleled Expertise.
Reconal is not only about quality products it is also a professional service which gives a sense of joy and satisfaction when thinking about the aluminium and glass building materials of your construction projects. We are a custom system manufacturer and installer, bringing architectural design to reality.
We take pride in the projects we have collaborated on in the architectural space, both locally, nationwide, and internationally for over 30 years.
The primary benefits of facade systems include enhanced thermal performance, sound insulation, and improved natural lighting.
Our systems contribute to sustainability efforts by incorporating energy-saving features like solar panels or green walls. Facade systems also offer flexibility in terms of customization, enabling unique and creative designs for buildings of various scales and purposes. When considering a facade system, factors such as durability, maintenance requirements, and cost-effectiveness should be considered. It is essential to choose materials and construction techniques that meet local building codes and standards while aligning with the desired aesthetic and functional goals.
Reconal Contact
We will answer any questions, provide a quote, and also conduct an audit of your project. Contact us!
Check out what we can offer you!
We also invite you to directly contact our representatives
UK Representatives:
01256 637 820
USA Representatives:
+1 877 212-SWAP
CAN Representatives:
+1 (647) 887-4069
We use cookies to ensure the best user experience on our website. By using Reconal’s services, you accept our Cookie Policy.
