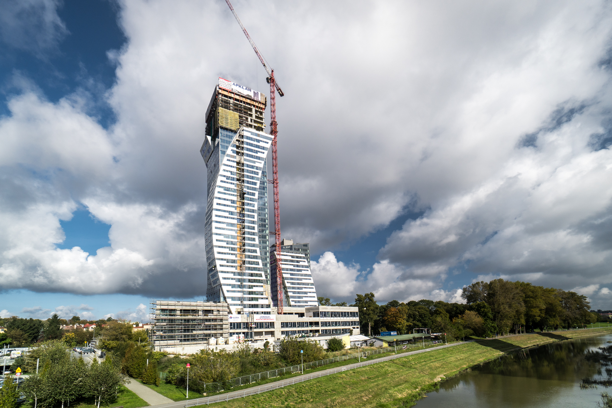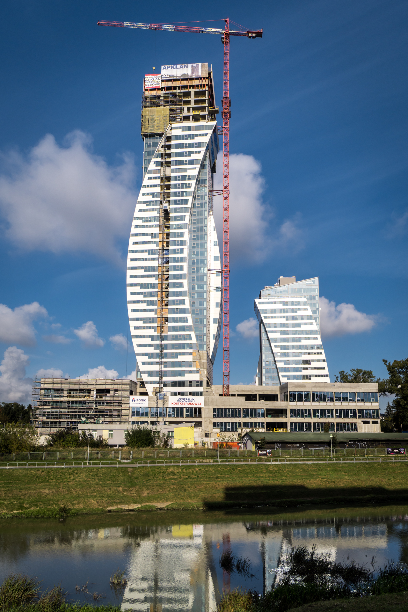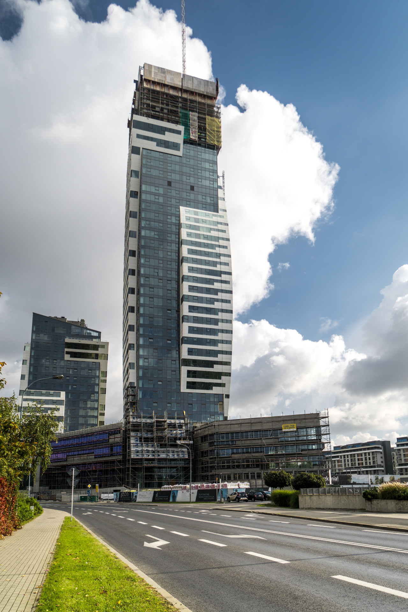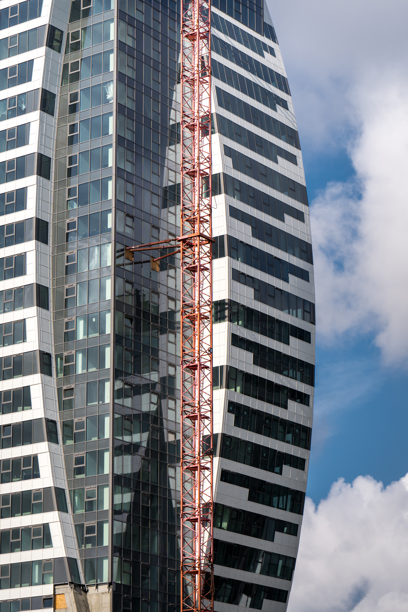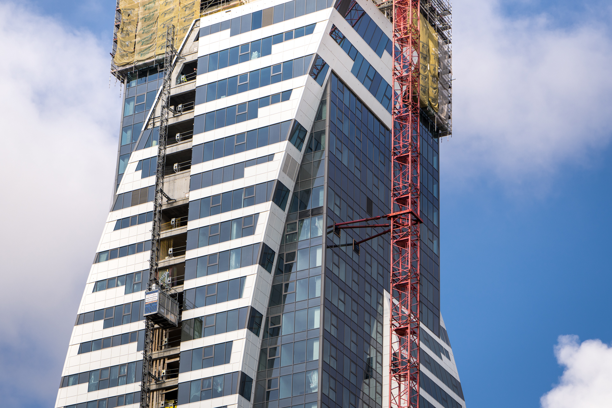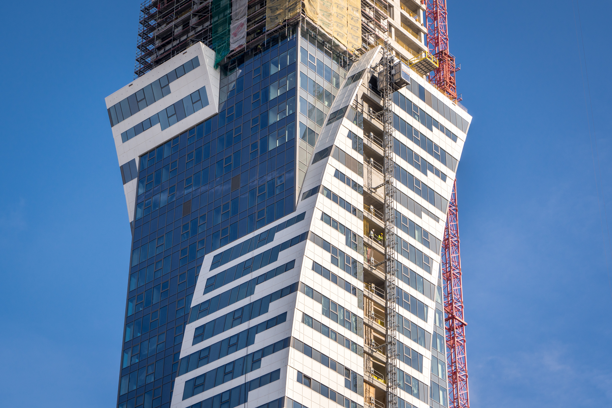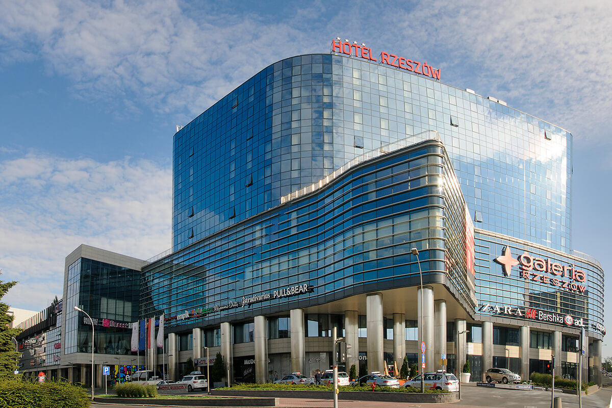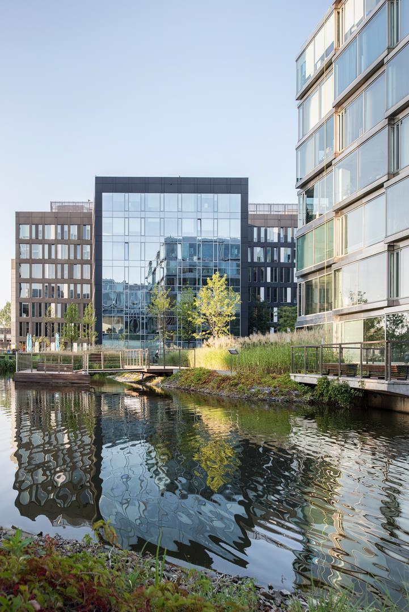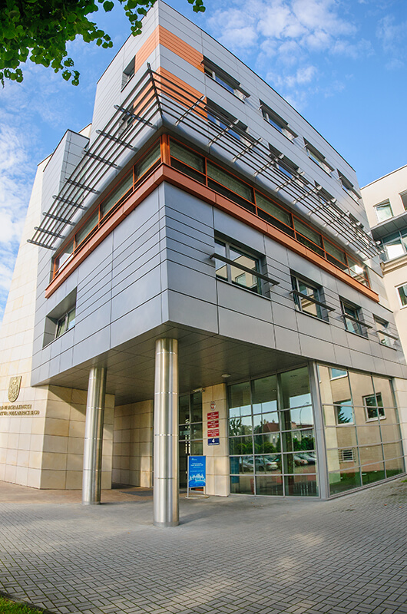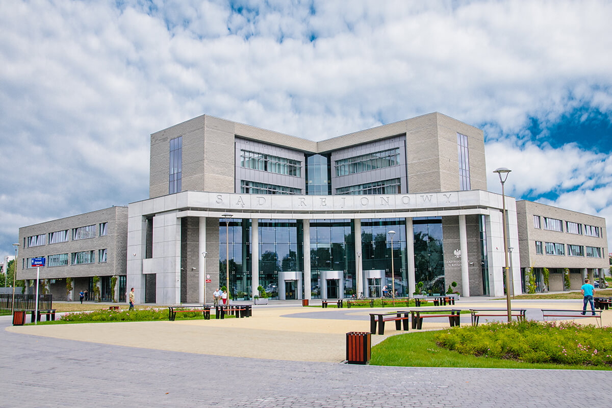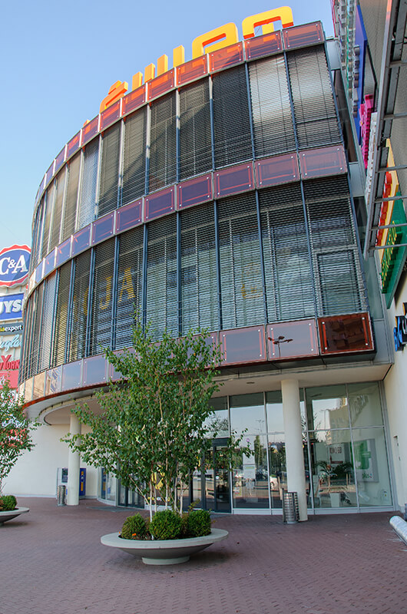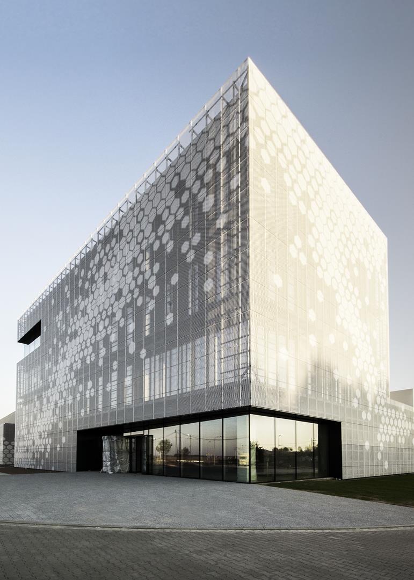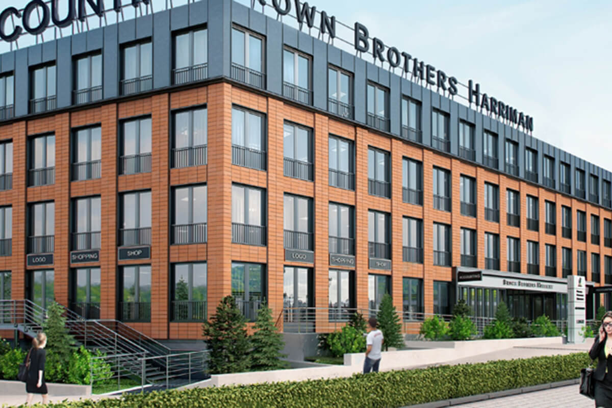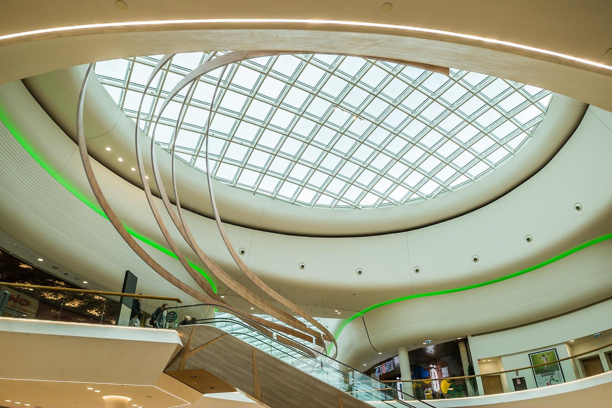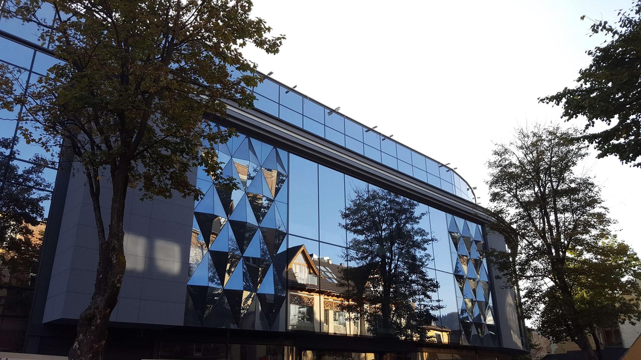
Olszynki Park Apartment Building
Implemented systems: Aliplast MC-WALL, SUPERIAL I
Facade area: 17 500m2
Buildings height: 220m & 78m
Year of completion: 2024
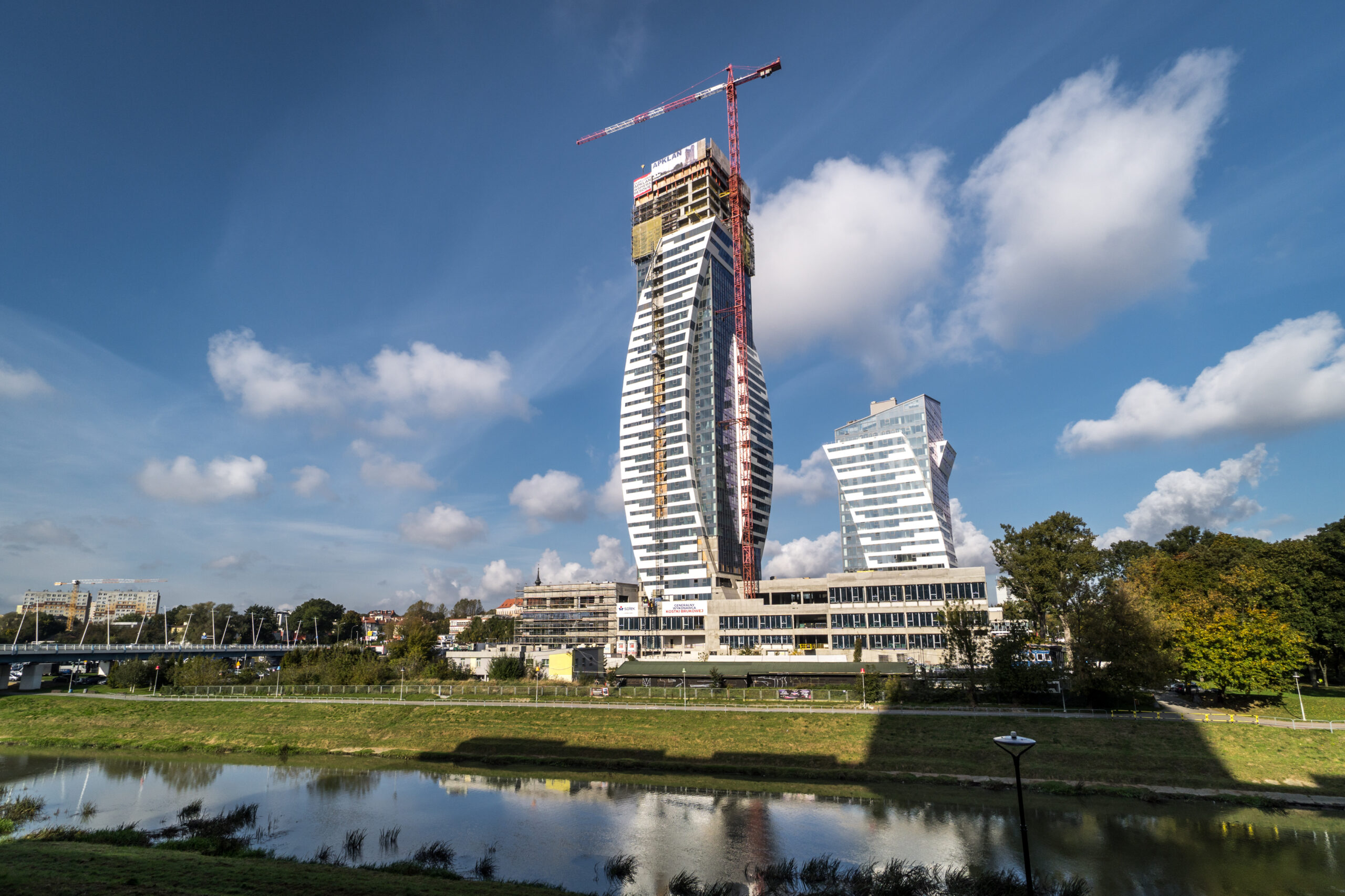
Project Gallery - Olszynki Park
Distinctive Elements
The characteristic elements are fragments of facades arranged in an arc relative to the vertical axis of the building. As a result, convex and concave planes have been created. The shape of the buildings refers to the form of the most famous monument in Rzeszów.
INVESTMENT DESCRIPTION
Olszynki Park is a multi-storey skyscraper under construction in the city of Rzeszów, located on Szopena Street. The construction of the building started in early 2020 and is expected to be completed in 41 months. The project is developed by APK Development, and the architectural design is created by architects from S.T. Architekci. At a distance of 129 meters, the Capital Towers housing estate is being built, followed by the Glizokart karting track at 173 meters, and the Capital Towers A building at 176 meters.
ADDITIONAL INFORMATION
- The estimated cost of the investment is approximately 150 million Polish zlotys.
- The investment consists of a multi-level parking lot and two towers: a lower 78-meter tower and a taller one with a spire reaching 220 meters.
Source: urbanity.pl
