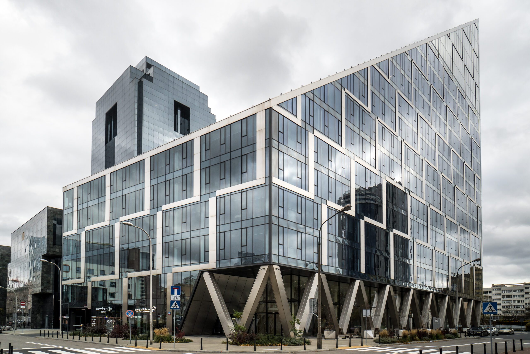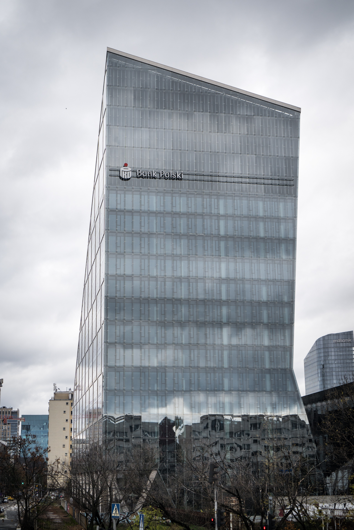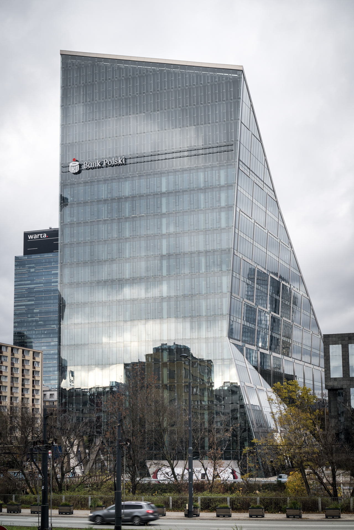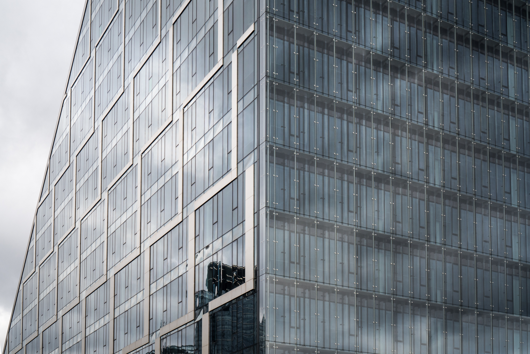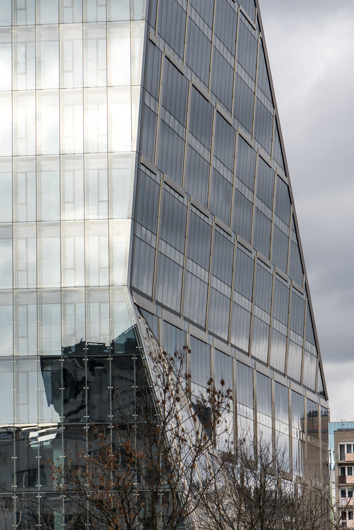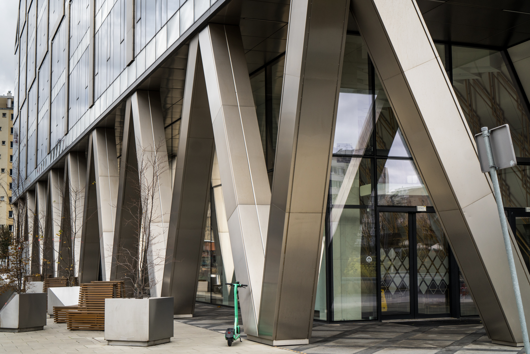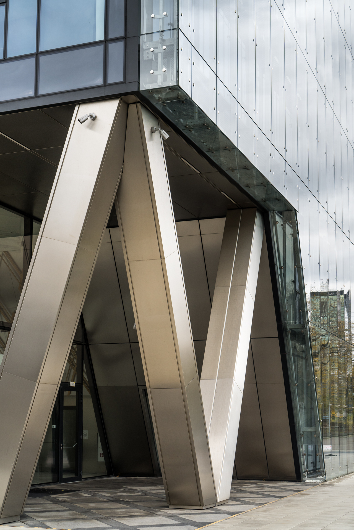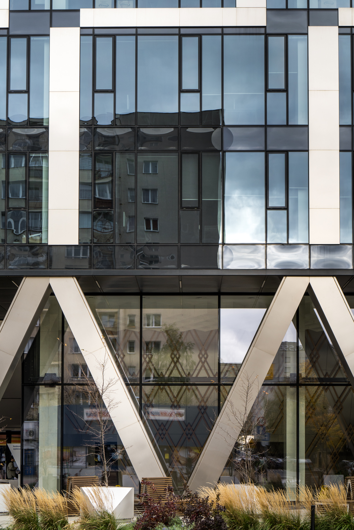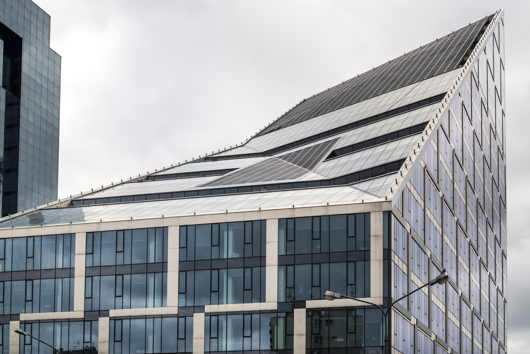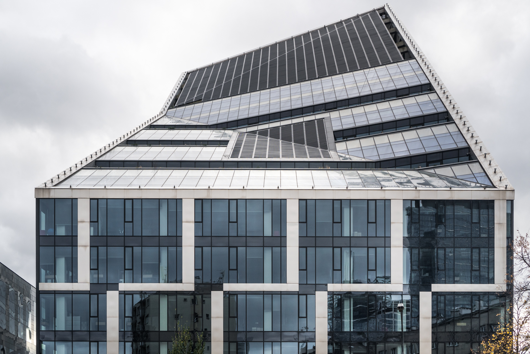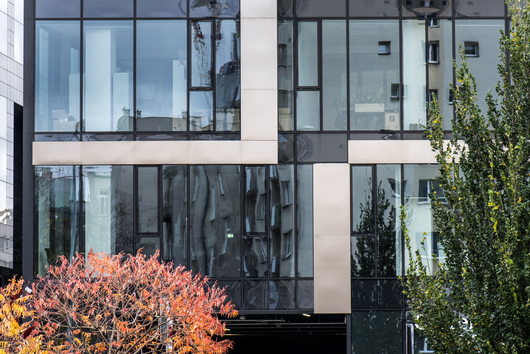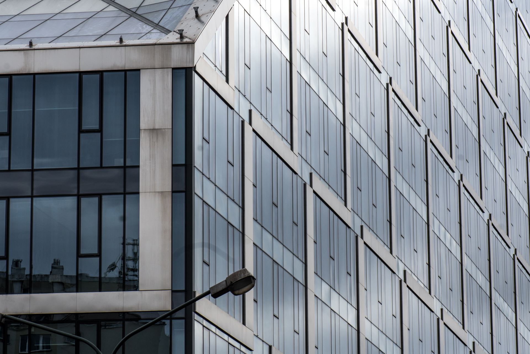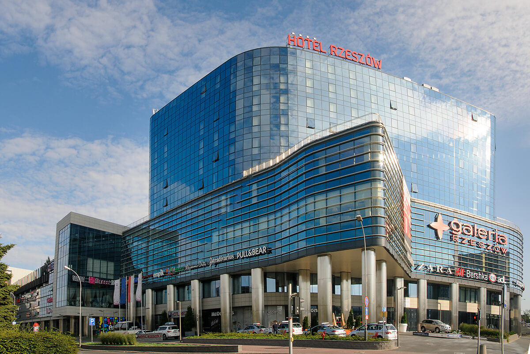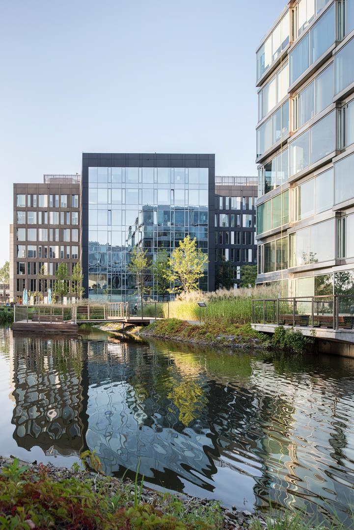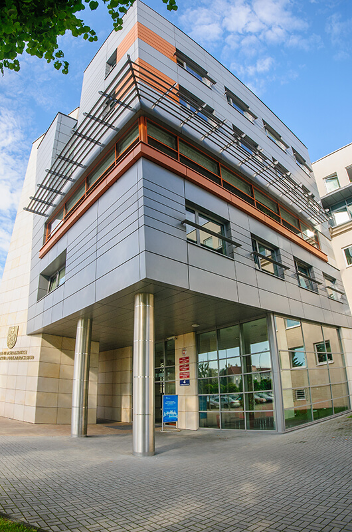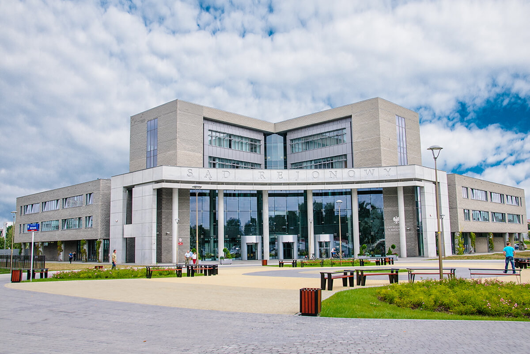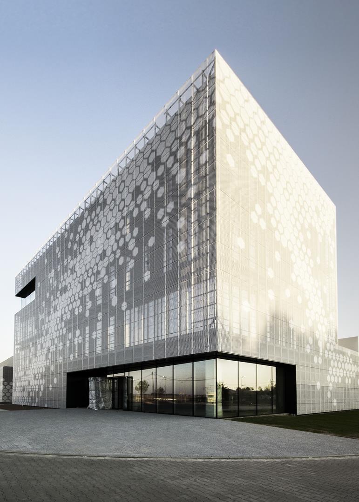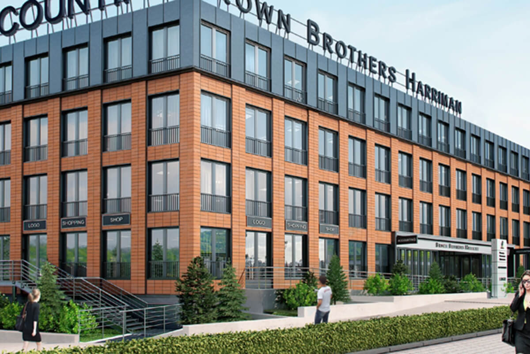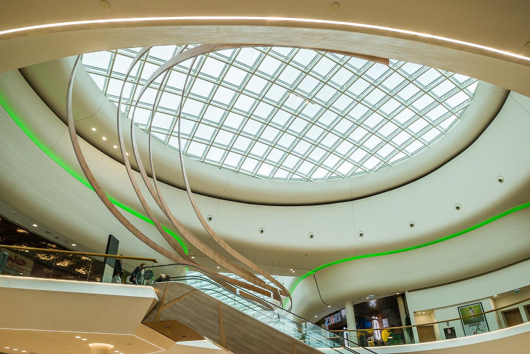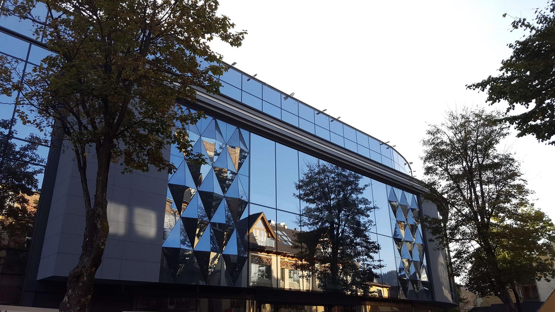
Chmielna 89 Office Building
Implemented systems:
Facade area: 13 000m2
Building height: 72m
Year of completion: 2020
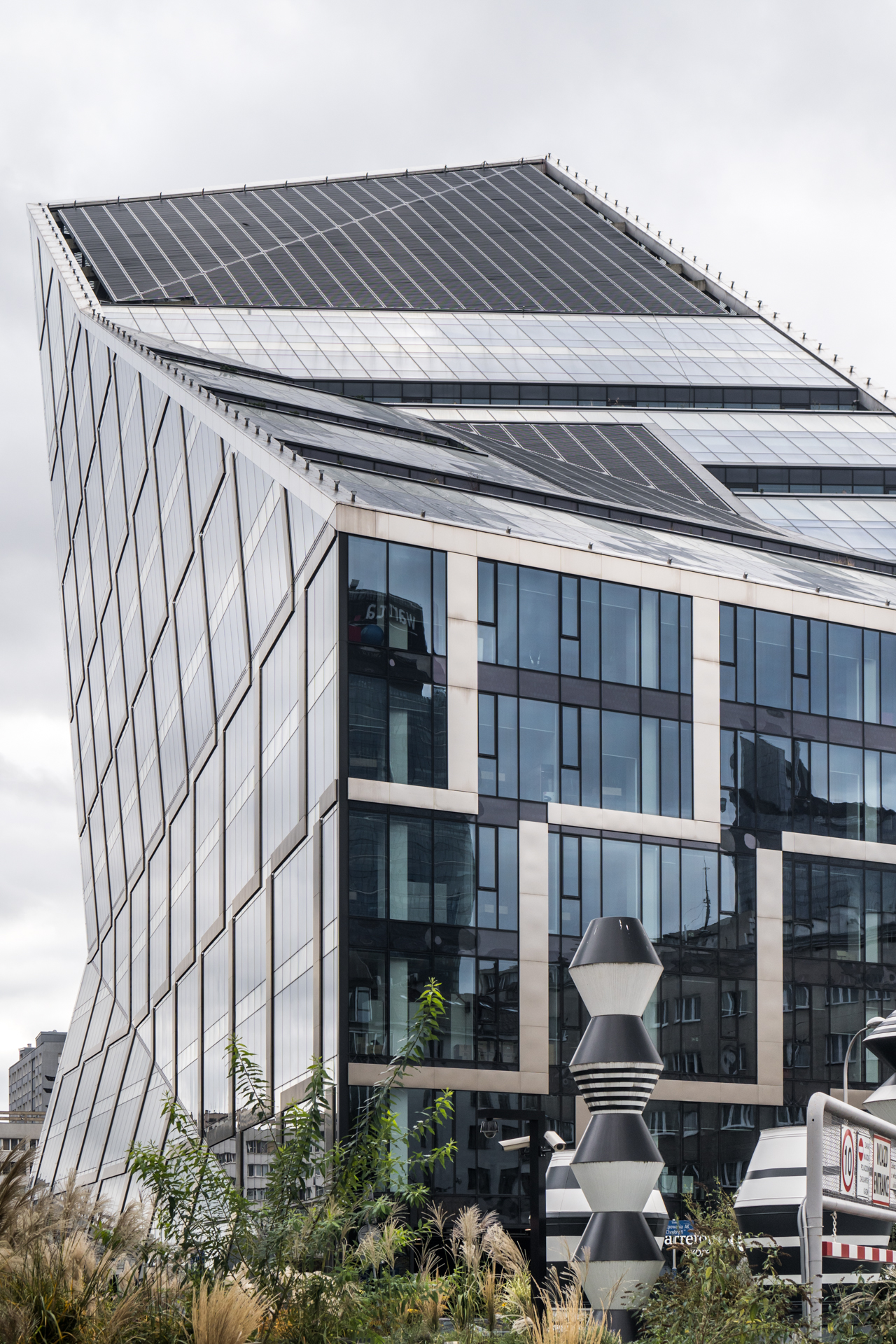
Project Gallery - Chmielna 89
Distinctive Elements
A distinctive feature of this building is the complexity of its form, where flat surfaces break at multiple points on both the vertical facades and the extensive skylight.
Another distinguishing element is the use of the so-called “second skin” facade, an additional protective layer made in this case of transparent glass mounted on mullions. Besides the visual aspect, the second layer of the facade provides additional benefits, such as improved interior acoustic insulation.
INVESTMENT DESCRIPTION
The Warsaw office building, located in the Wola district, stands along Jerozolimskie Avenue, near Miedziana Street. The construction of the Chmielna 89 office building started in December 2017 and was completed in 29 months. The office space of this thirteen-story building covers 24,560 square meters, and the commercial space is 995 square meters. The project is an investment by Cavatina Holding, and the architectural design is created by the Warsaw-based firm Epstein. The Warta Tower building is located 65 meters away, followed by the Aktyn Business Centre office building at 110 meters, and the PKP Warsaw Ochota building at 162 meters.
ADDITIONAL INFORMATION
- In its initial design, the skyscraper was supposed to be 282 meters tall and serve residential and commercial purposes, not office.
- On August 30, 2011, the Polish Air Navigation Services Agency agreed to a maximum height of 300 meters for the skyscraper; the investor subsequently applied for building conditions.
- The office building offers Class A technical standard offices.
Source: urbanity.pl
